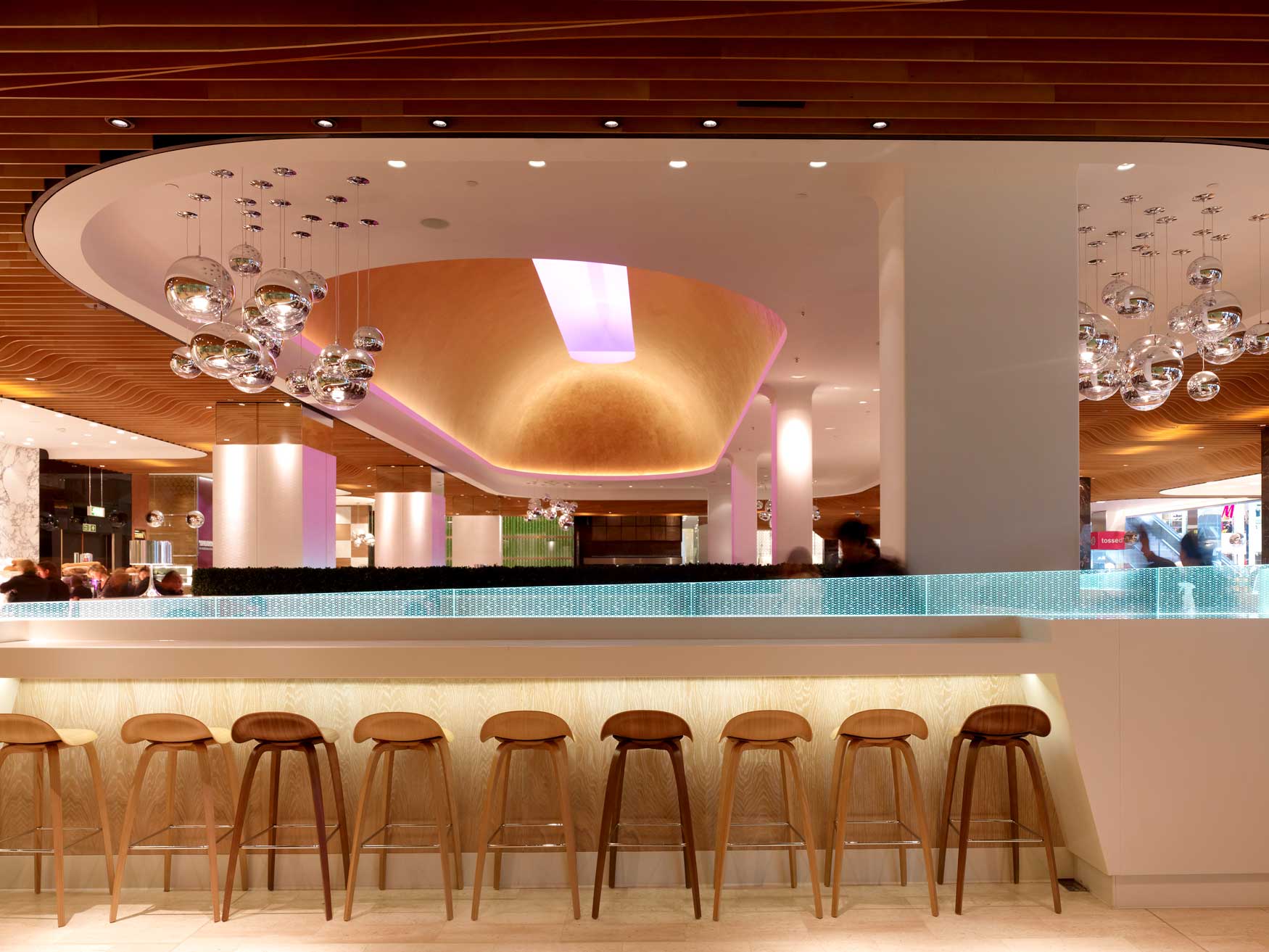
- Architects: Softroom, London
- Main Contractor: Gariff Joinery Ltd
- Client: Westfield Shopping Towns
- Approx. value: £250,000
- On Site: February—October 2008
This multi-billion-pound investment by Westfield Shopping Towns was the flagship shopping centre in Westfield’s European portfolio of developments, with a total retail space of 150,000m2.
Ryedale Interiors carried out the design development, manufacture and site installation of all the bespoke ceiling features above the food kiosks in the café court area of the project. The centrepiece of the works was a 25m long vaulted ceiling 6m high, above the seating areas. The vault was manufactured off site in sections of approx. 3.50m2 each and stitched together seamlessly on site before the specialist paint finish was applied.
Each of the twelve individual food kiosks now has a GRG ceiling incorporating concealed lighting and a scoop detail to the perimeters. The kiosks had to be set out very accurately to align with the timber slatted ceilings to the main areas.
Key Features
- Mix of GRG casts and plasterboard dry linings with a skim coat finish.
- Technical design detailing throughout the scheme.
- Multi trade interface with the ceiling features.
- Value engineered solutions to achieve the desired aesthetic appearance.


