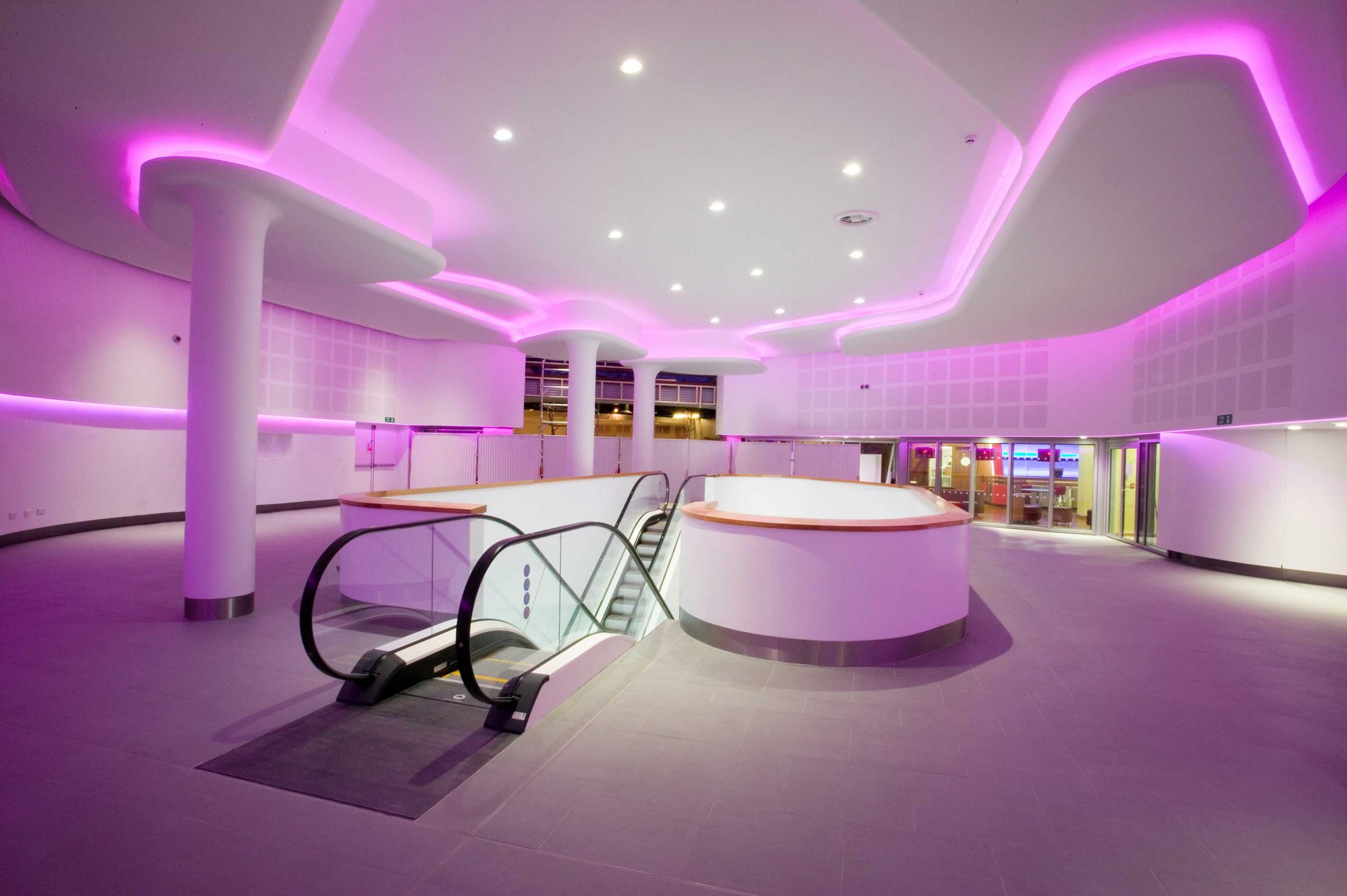
- Architects: Building Design Partnership
- Main Contractor: Laing O’Rourke
- Client: Hammerson Properties
- Approx. value: £125,000
- On Site: December 2009 – March 2010
Highly technical multi layered overlapping ceiling rafts creating a random floating raft ceiling, incorporating colour changing lighting.
Ryedale Interiors was chosen to carry out this project due to their track record of successfully delivering technically challenging projects that require a high degree of care and attention to detail.
The work was carried out on three levels of the Leisure foyer entrance for the new mixed-use development in the centre of Bury. The floating rafts were created with a mixture of MF plaster boarded ceilings and cast plaster GRG lighting troughs, seamlessly jointed creating the triple layers.
The design and workmanship carried out by Ryedale Interiors won them the “Best Technical Ceiling” award for 2010 awarded by the FPDC.
Key Features
- Mix of GRG radius lighting troughs
- Plasterboard drylining with a taped and filled finish
- Difficult to access area over the escalator


