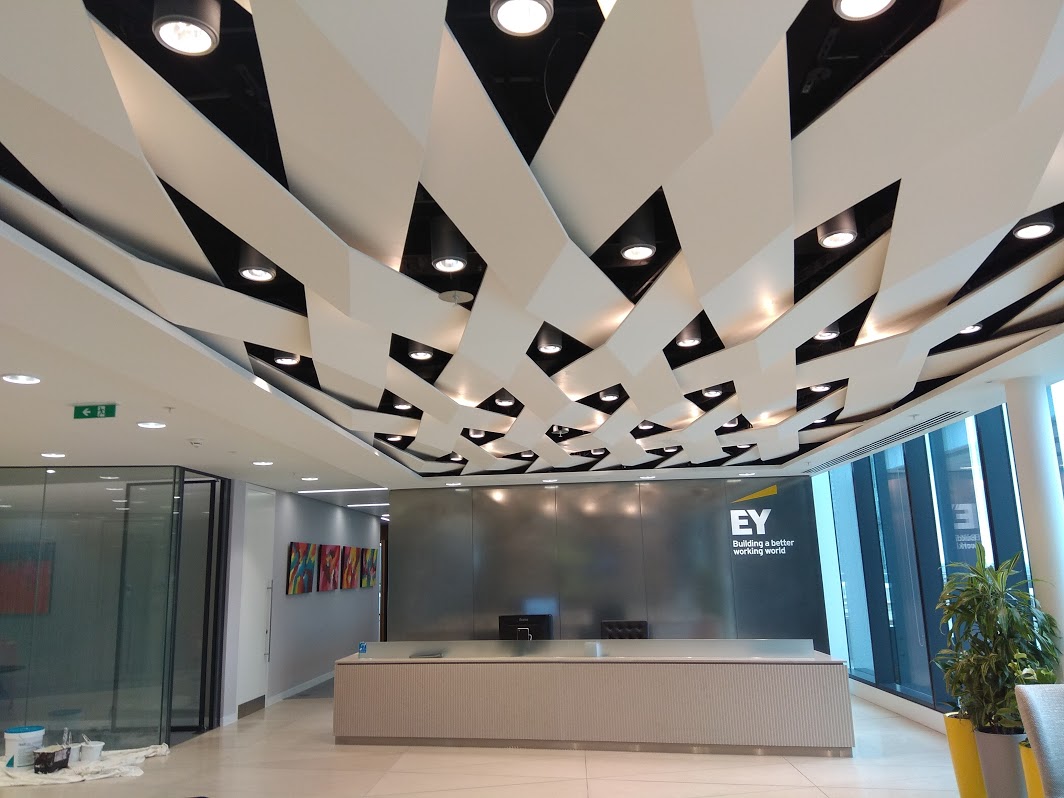
- Architects: Perkins & Will, London
- Main Contractor: Linear Projects Ltd
- Client: Ernst Young
- Approx. value: £45,000
- On Site: August—September 2017
Ryedale Interiors developed the design and manufactured and installed this visually stunning lattice entrance ceiling at the new EY offices at St Peters Square, Manchester.
We were approached by Linear Projects to develop the design of this reception ceiling based on rough visualisations. The completed ceiling, which was only around 40m2, comprised two different angular trapezoidal GRG blades that twisted and interlocked to create a lattice weave.
All the GRG casts were suspended below a lightweight suspension frame. CAD details were produced in house, as were the GRP moulds that were required to manufacture the 100 GRG casts for the weave ceiling. The main ceiling was complemented by three ribbed GRG ceilings in the adjacent meeting rooms.
Key Features
- Bespoke design interlocking twisted weave pattern.
- Highly intricate & technical setting out required.
- Accurate off-site manufacture required.


